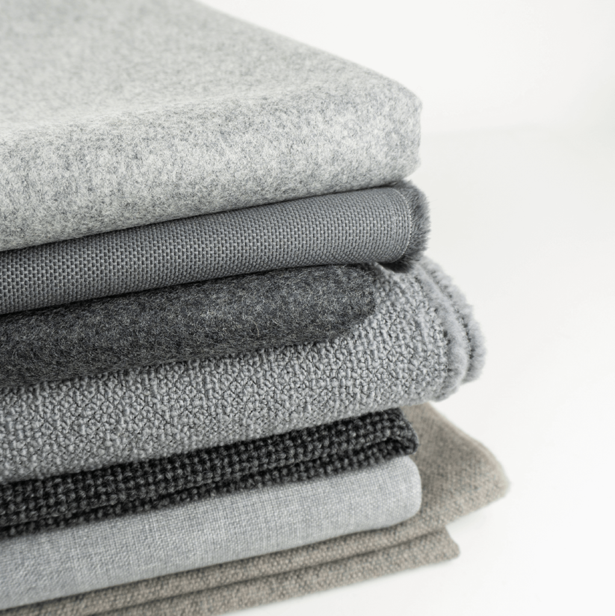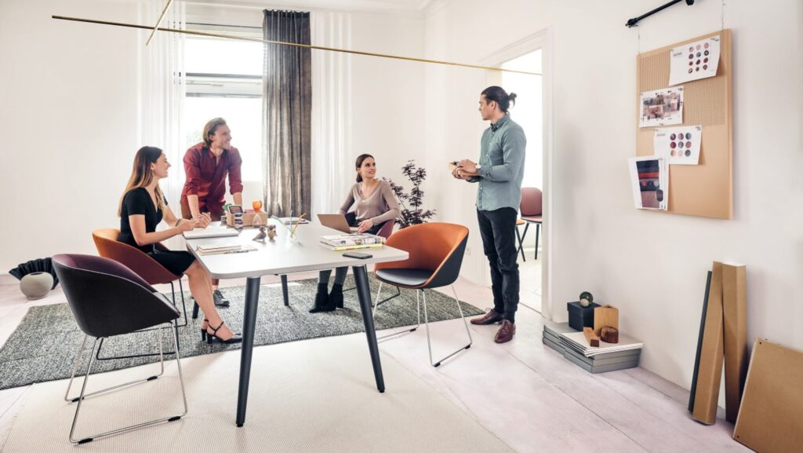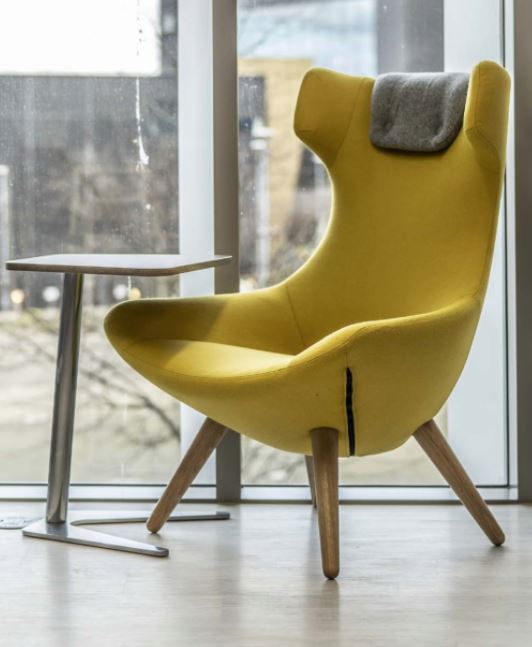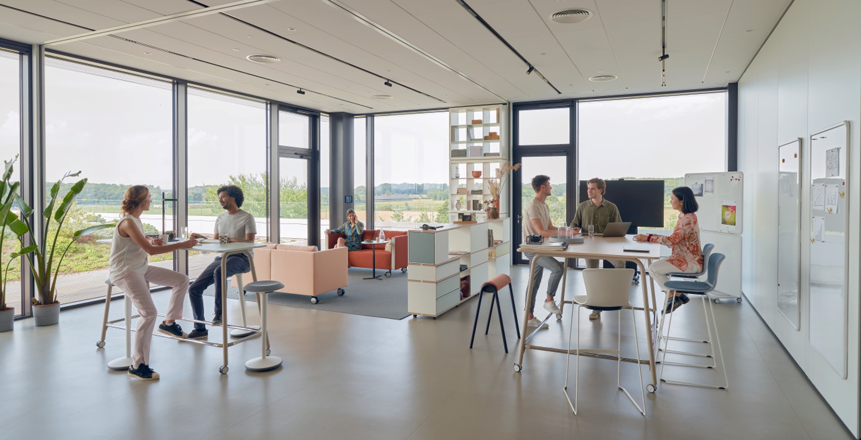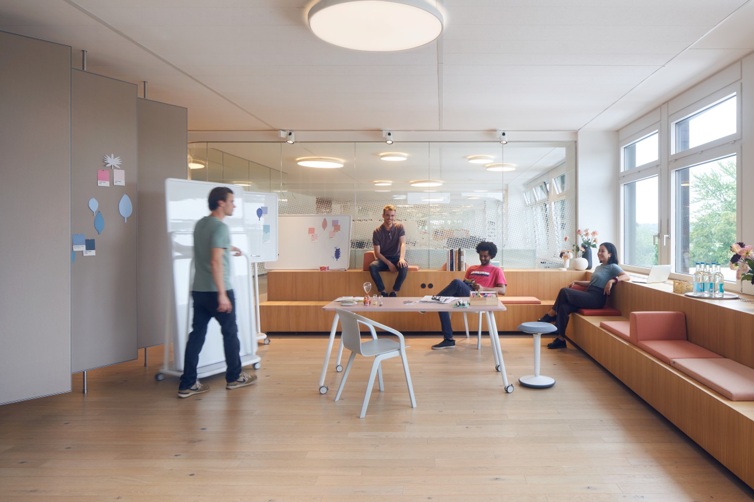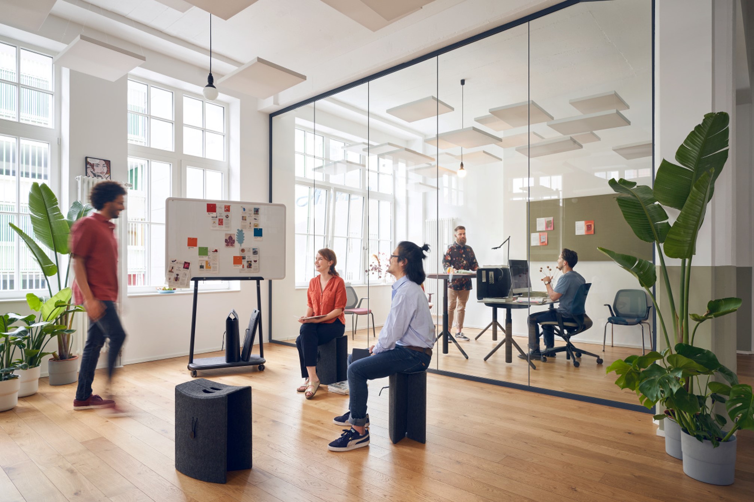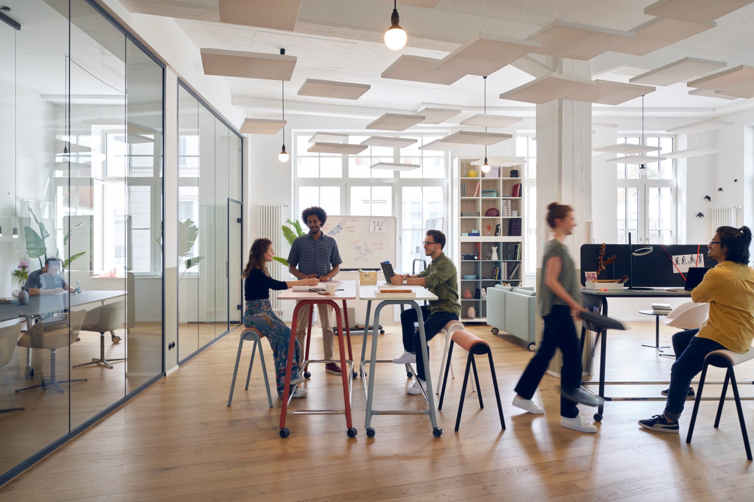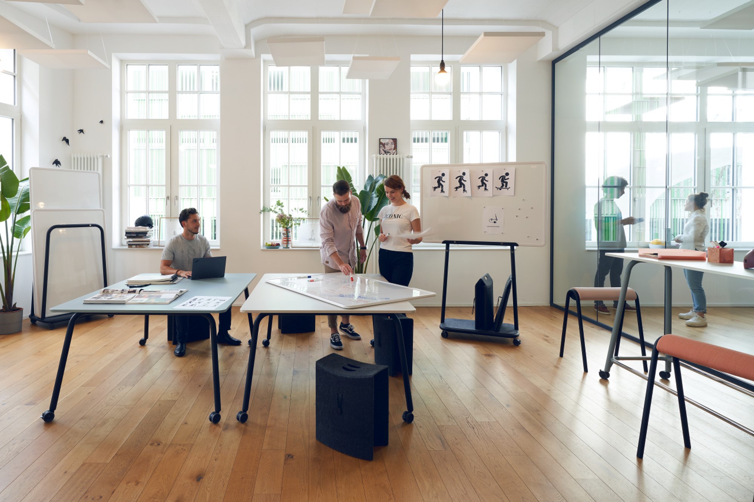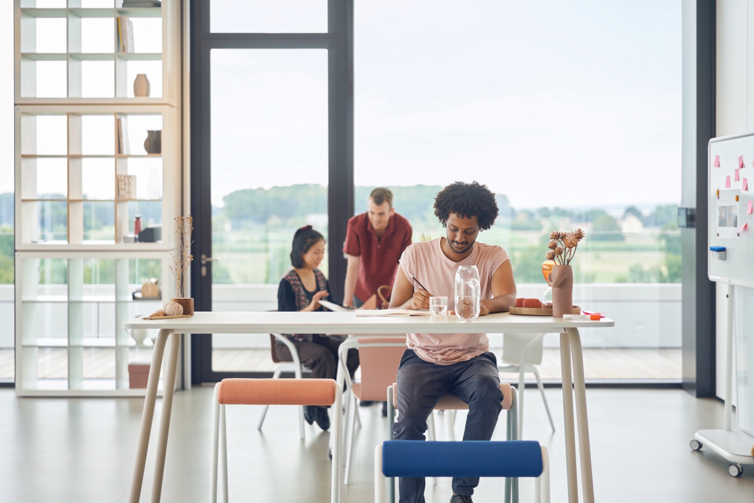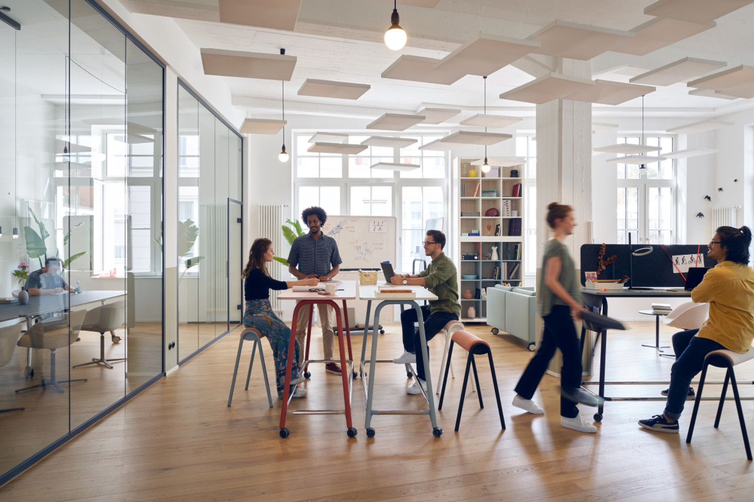
Workplace Design
Workplace design
A workplace designed for today and the future.
We work closely with our clients to create inspirational and functional workspaces that work. Our experts seamlessly blend a traditional workplace design with the integration of the latest CAD technology, providing computer generated visuals and walk-throughs to illustrate exactly what we can do to maximise and enhance your workspace.
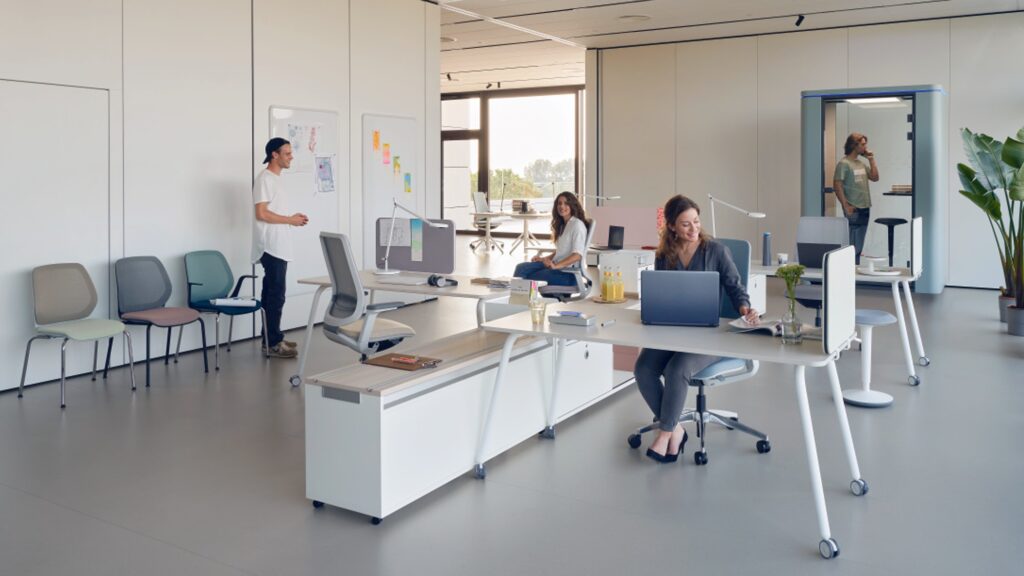
Developing the workplace design brief
Every project starts with listening and understanding your specific requirements and long term goal. We then define the workplace design, project scope, budget and associated programme.
Workplace conceptual design
A conceptual design presentation is produced which includes look & feel mood boards. Workspace audits are available which can including time utilisation, preferred ways of working & any other necessary audits – existing office furniture/storage etc.

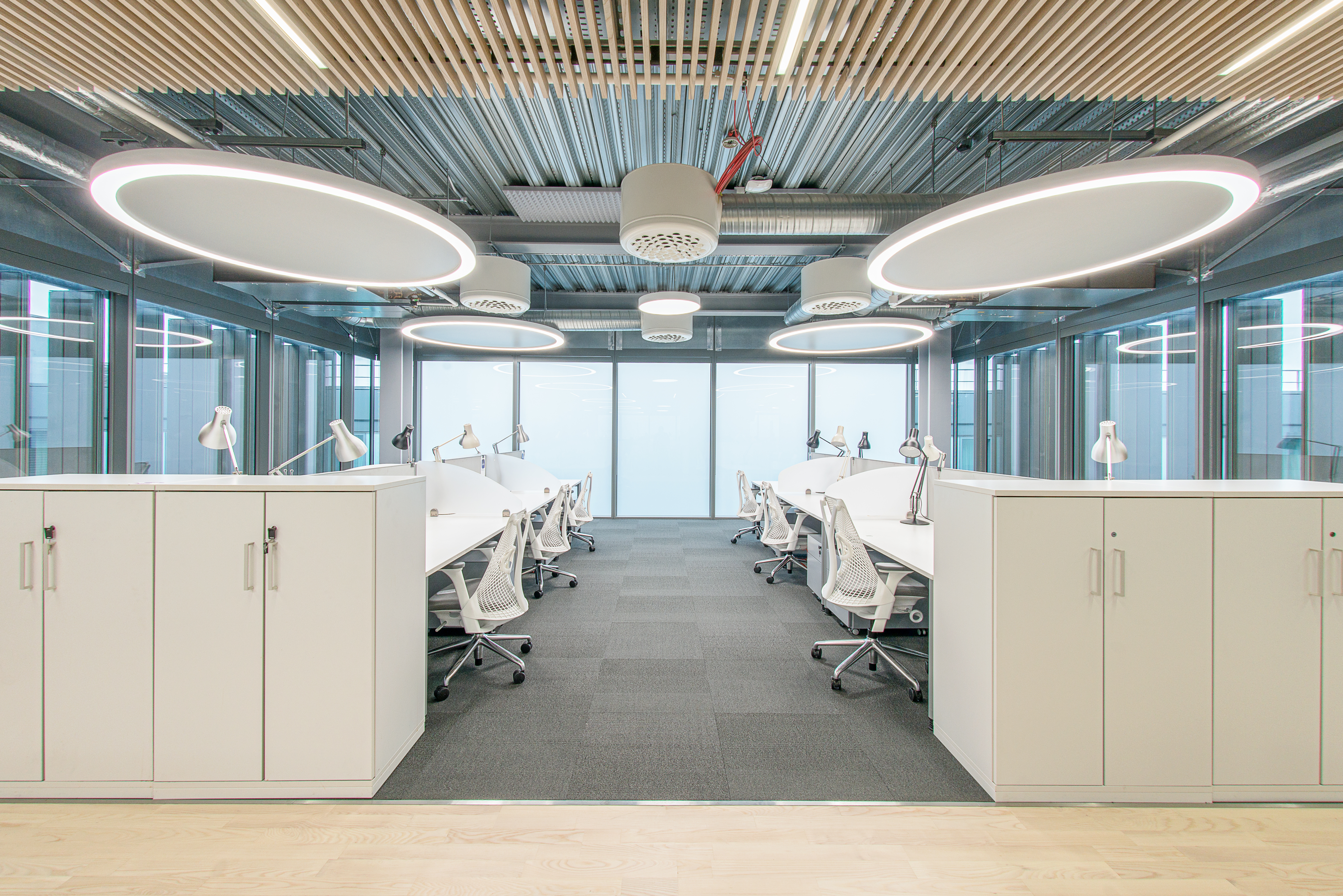
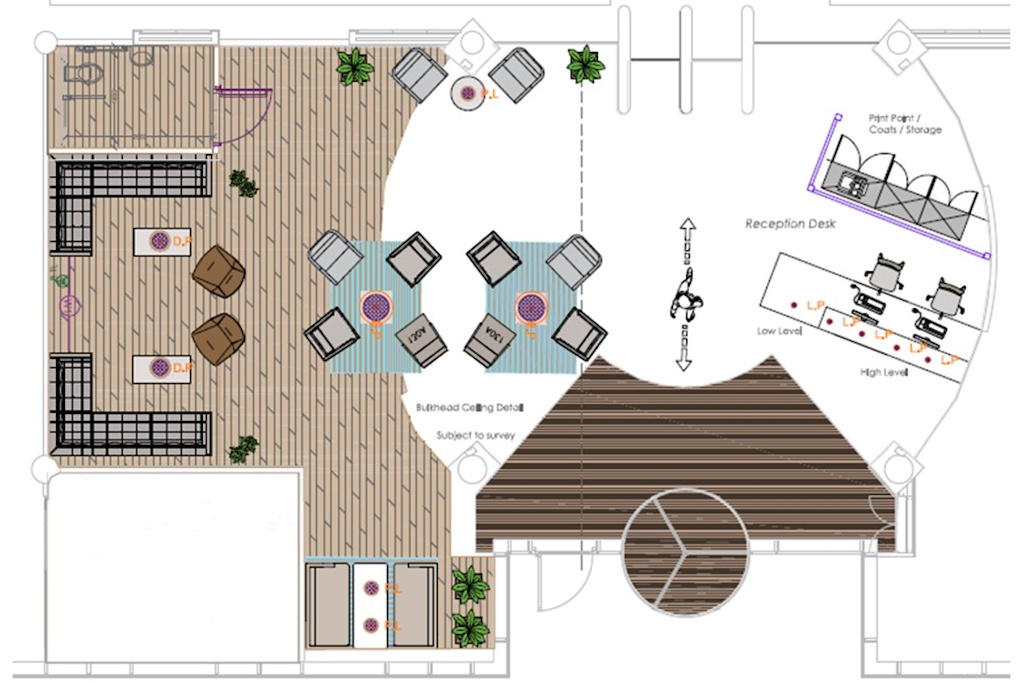
Detailed design development
Our team then presents the detailed layout drawings and finishes boards to reflect the outline brief. Which include furniture, flooring, wall coverings, textiles, ceramics and lighting. At this point we work alongside our preferred selected specialist contractors to produce detailed design drawings and specification
Final design and sign off
Following the final design review, the New Office Group team presents the proposed workplace design scheme, together with the associated construction drawing package.
